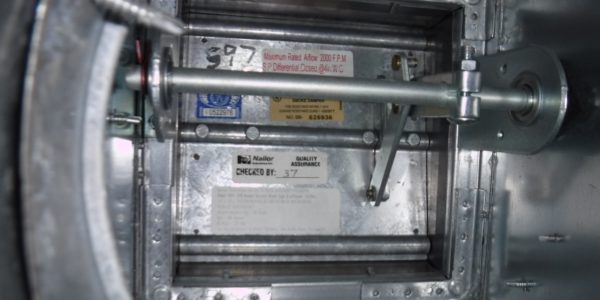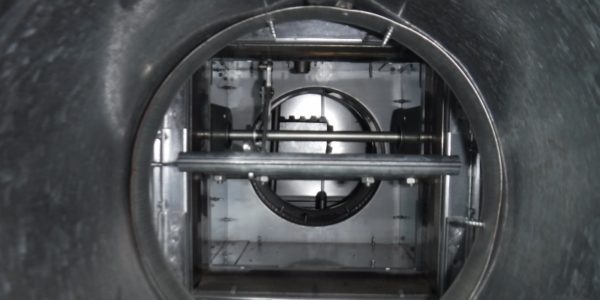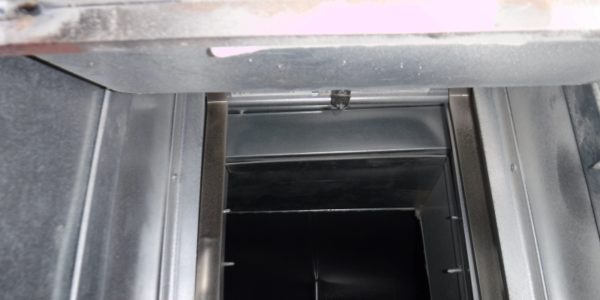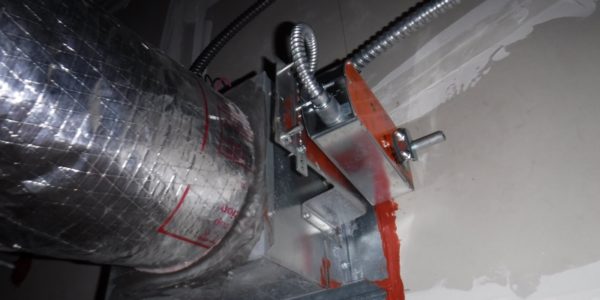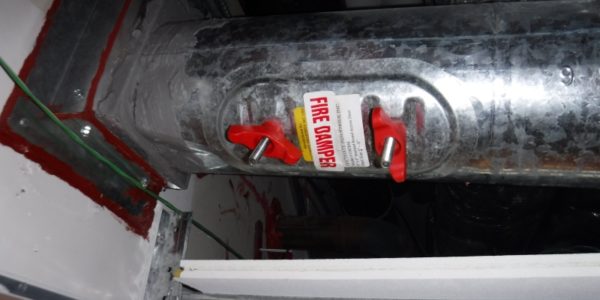Fire/Smoke Damper Inspections
– Fire/Smoke Damper Inspections –
NFPA Regulations for Fire Damper, Fire/Smoke Damper, and Smoke Damper Testing Frequencies
NFPA 80
19.5.1.1 Each damper shall be tested and inspected 1 year
after acceptance testing.
19.5.1.2 The test and inspection frequency shall then be every
4 years, except in buildings containing a hospital, where the
frequency shall be every 6 years.
NFPA 90A
7.2 Fire Dampers, Smoke Dampers, and Ceiling Dampers. All
fire dampers. smoke dampers, and ceiling dampers shall be
operated prior to the occupancy of a building to determine
that they function in accordance with the requiremems of this
standard.
NFPA 92A for (Smoke Dampers and Smoke Evacuations Systems)
8.6.1.1 Dedicated systems shall be tested at least semiannually.
8.6.1.2 Non-dedicated systems shall be tested at least annually.
Testing and Inspection Procedure:
-
Locate each damper and confirm that it is in a rated barrier.
-
Conduct a physical and visual inspection of all damper components to verify the equipment’s functionality.
-
Make adjustments or install replacement components as required.
-
Verification of damper location.
-
Label damper location and ID# on ceiling grid and life safety drawings.
-
Tag damper using Rpm, LLC label identifying the following:
-
Damper ID#
-
Inspection Date
-
Pass, Fail or Non Accessible Rating
-
Determination of access to damper, access door, damper blades and external components.
-
Picture of damper in its current state “Before”. (optional)
-
Clean each damper of any debris that would impede normal operation.
-
Lubricate damper track to ensure proper operation.
-
Removal of fusible link.
-
If the damper is a smoke or combination type damper the power source shall be removed from its actuator in order to verify damper closure.
-
If the testing of the damper fails or is inaccessible a best solutions recommendation will be given for correction at a later time.
-
Solutions to inaccessible dampers; installation of access doors, relocation of dampers, rated wall reconfiguration, fire rated duct insulation, etc…
-
Damper assessment spreadsheet detailing ID, location, damper type, fusible link rating, pass/fail status, correction recommendation and additional comments.
Corrective Measures
-
Installation of sheet metal access doors.
-
Installation of access doors in solid ceilings.
-
Installation of rated access doors in shaft-walls.
-
Relocation of of fire/smoke dampers and sheet metal modifications.
-
Installation, repairs and/or replacement of damper assembly, actuators and/or linkage.
-
Install rated duct insulation in the event the damper is located to far from rated wall.

